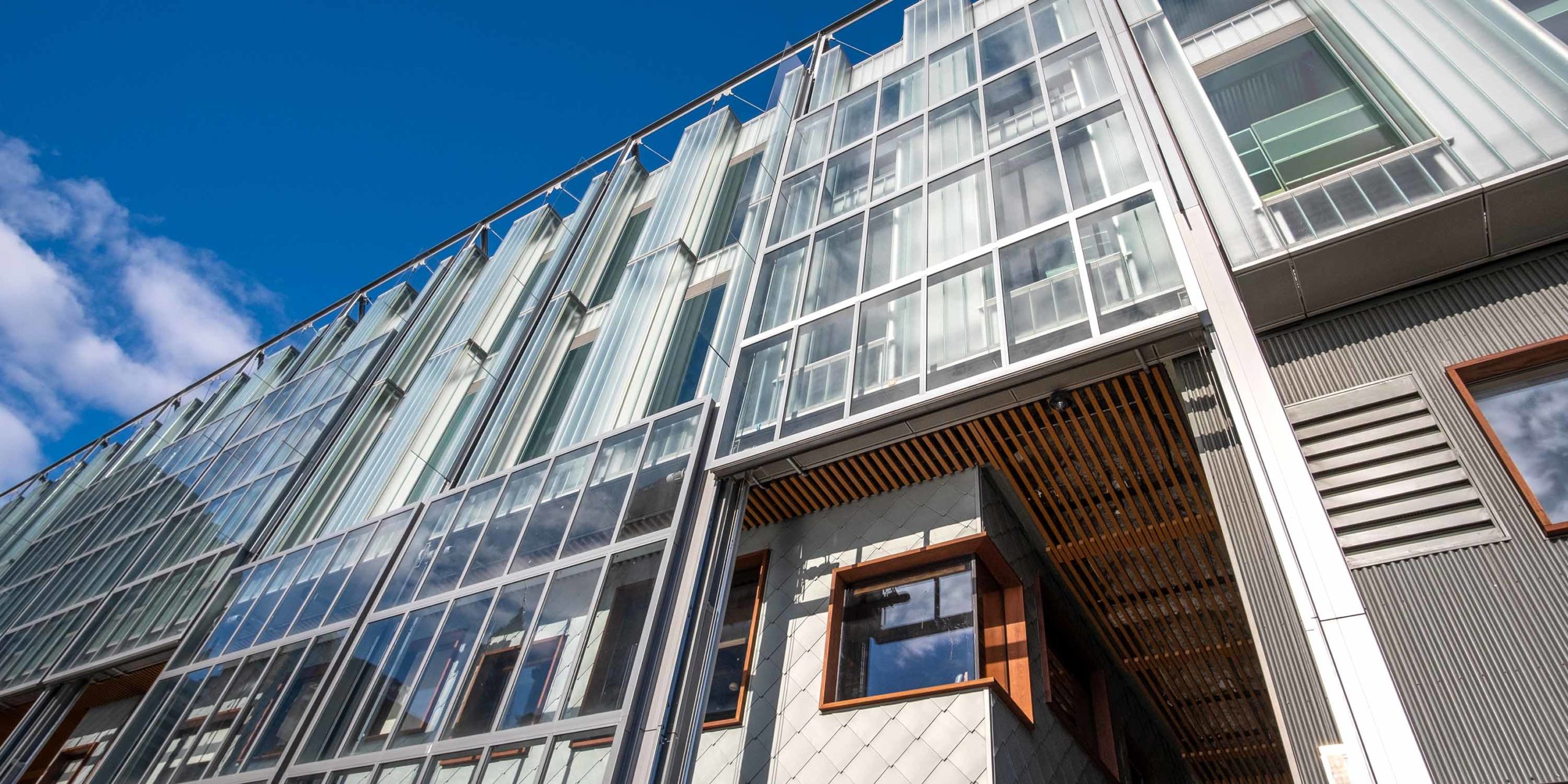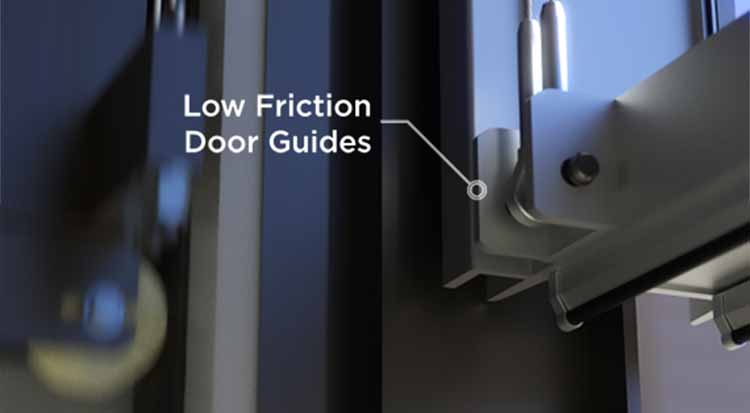Saturday, July 14, 2018
South Street Seaport: Pier 17 in New York has undergone drastic changes in the last couple of years. With much history under its belt, Pier 17 was revitalized from an abandoned strip mall to a reclaimed hot spot for New Yorkers. Visitors will now enjoy a vast array of dining, shopping, and entertainment while visiting the 300,000 square foot development.
The facade on Pier 17 is over 157,000 square feet and encompasses four stories. Enclos worked alongside SHoP Architects to transform the outdated pier into a new modern destination. Enclos consulted its Kinetics team to brainstorm a design methodology for Pier 17’s operable glass walls. Channel glass supplier, Bendheim provided the focal point material to the landmark. The facade features two stacked rows of 20´-tall light-boxes with three-dimensional glass cavities that diffuse natural daylight during the day and illuminate the pier in a variety of colors at night.
KINETICS: VERTICAL LIFT WALLS
Enclos Kinetics helped design a total of 16 operable glass walls, each an astounding 20´ x 30´, as part of the overall unitized system that facilitated pre-assembly and installation of the units. Two motors installed on the exterior columns will control the operable doors. The operable glass doors are meant to stay open during the summer and closed during the winter.
The new revamp of Pier 17 will likely draw New York’s tourism and its infinitely growing residential population.

