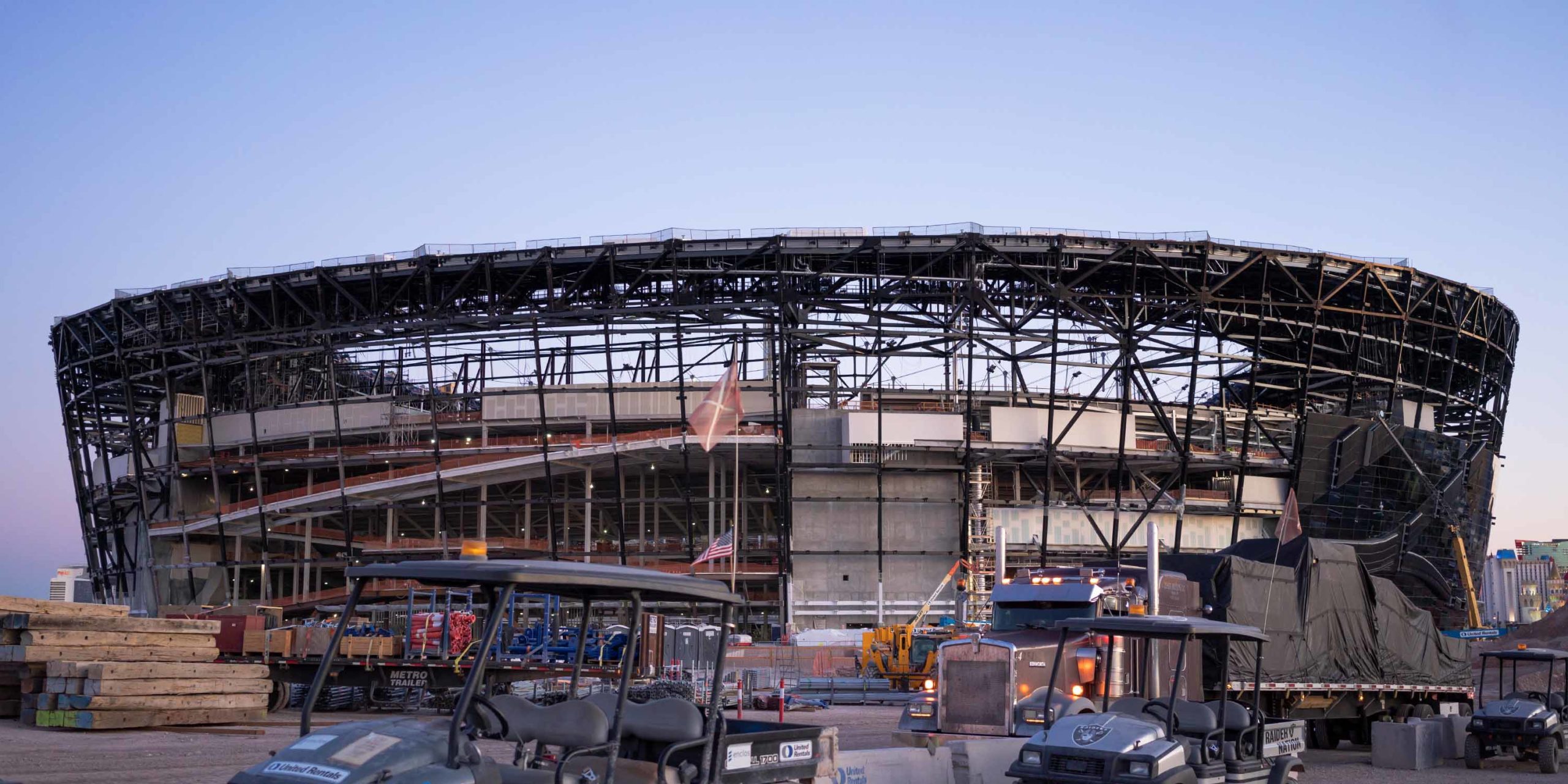Monday, July 22, 2019
“From The Ground Up” is a mini-series that documents the progress and construction of the new NFL Stadium in Las Vegas, Nevada. The most recent episode, “I Sleep Like A Baby,” gives viewers a glimpse of how far the stadium has come since breaking ground on November 13, 2017. Key personnel of the Raiders organization and Mortenson McCarthy Joint Venture chime in on some of the challenges and accomplishments that they have overcome and met.
Enclos provided design-assist and design-build services for the facade including unitized curtainwall, louvers, storefront and doors, metal panel ribbons, soffits and fascia panels for the project. The stadium’s exterior consists of 410,614 square feet of curtainwall which cants out at 12 degrees and integrates both horizontal and vertical louvers. The primary architectural feature is an expressive ribbon panel system which tracks elaborately across the facade and results in unique units throughout the project. Also, Enclos’ facade scope includes a monumental operable wall system that opens to reveal a view of the Las Vegas Strip. These 80′ tall operable doors are another unique opportunity for the Enclos Kinetics team, whose past work includes the operable skylight known as The Oculus at the World Trade Center Transit Hub.
Follow along with crews as they work diligently to construct the new multi-billion-dollar Allegiant Stadium just west of the Las Vegas strip. To view past episodes, click here. The stadium is scheduled to be complete in time for the NFL kick-off in 2020.
