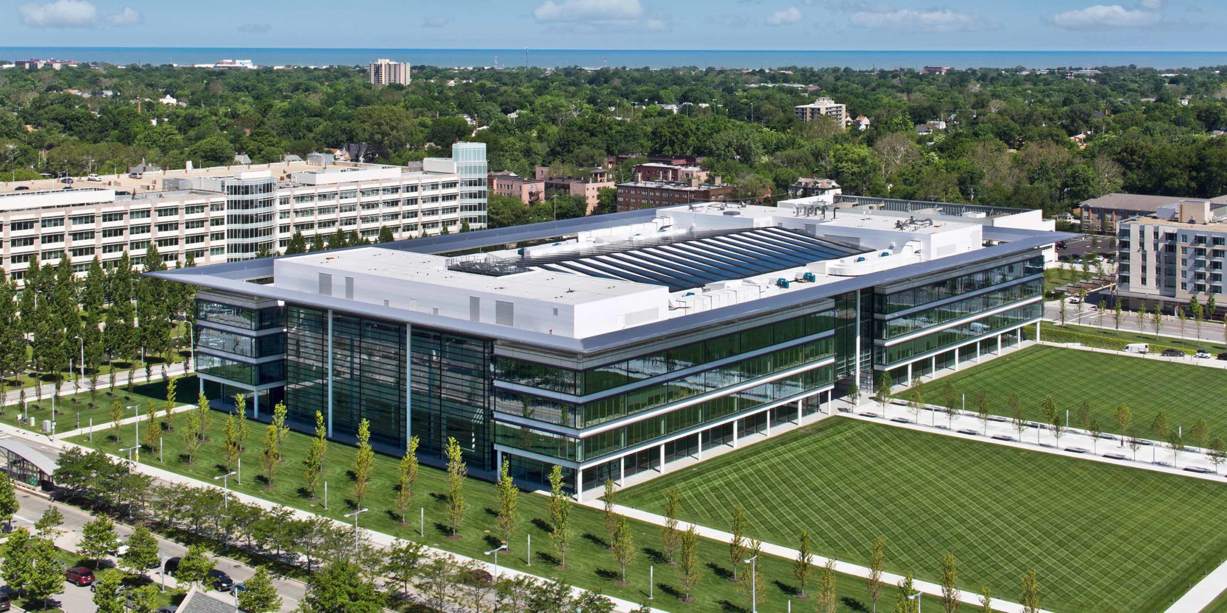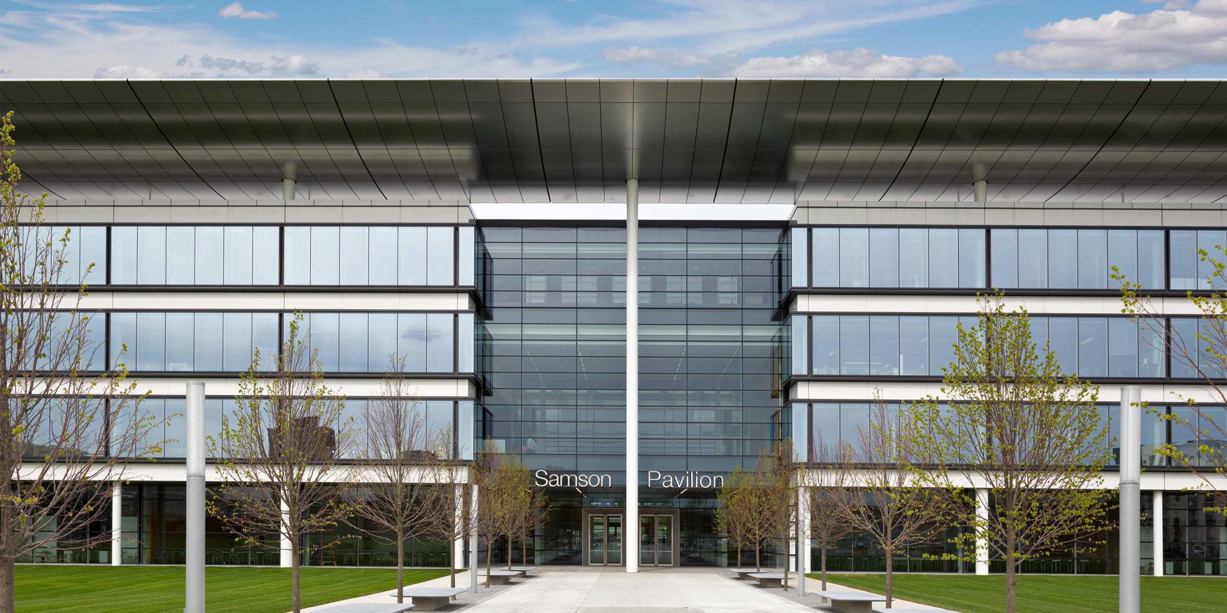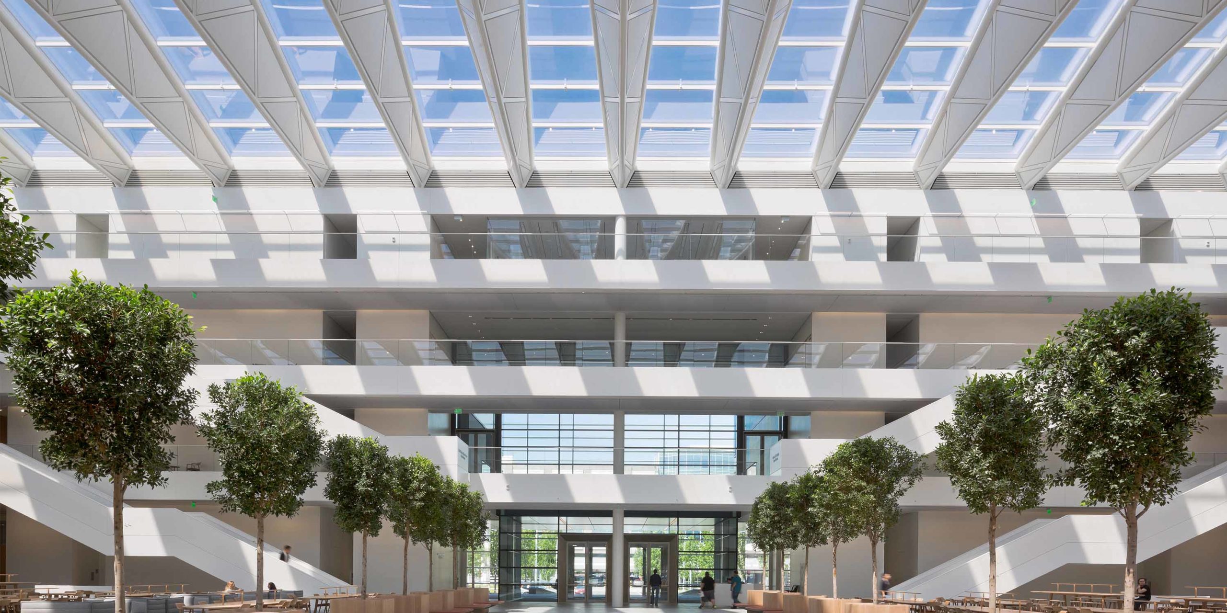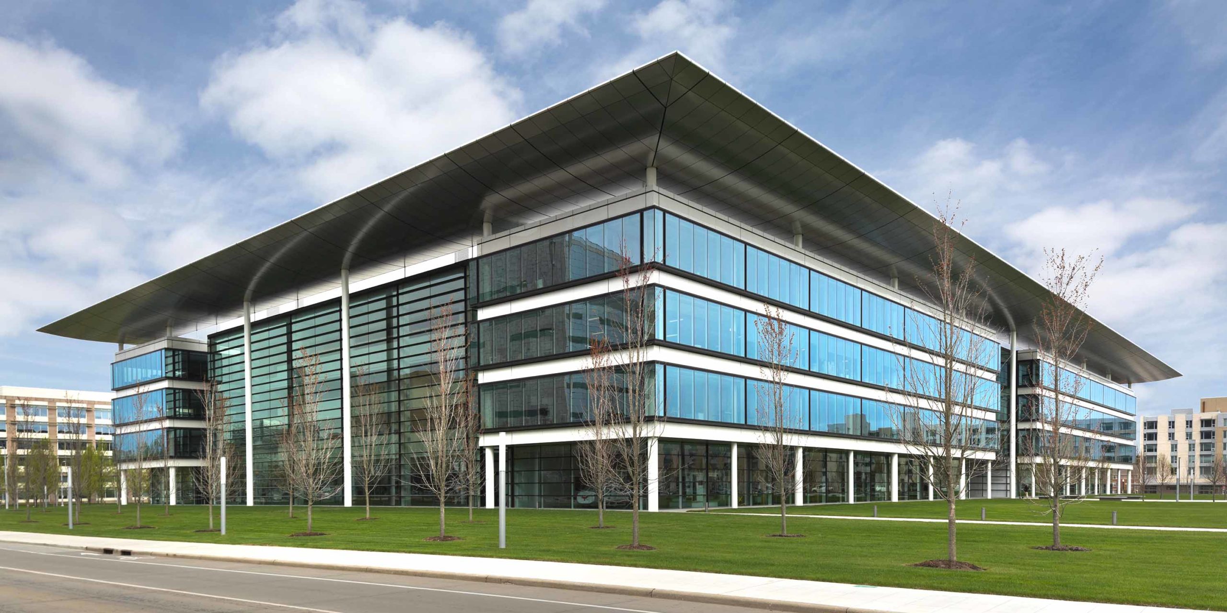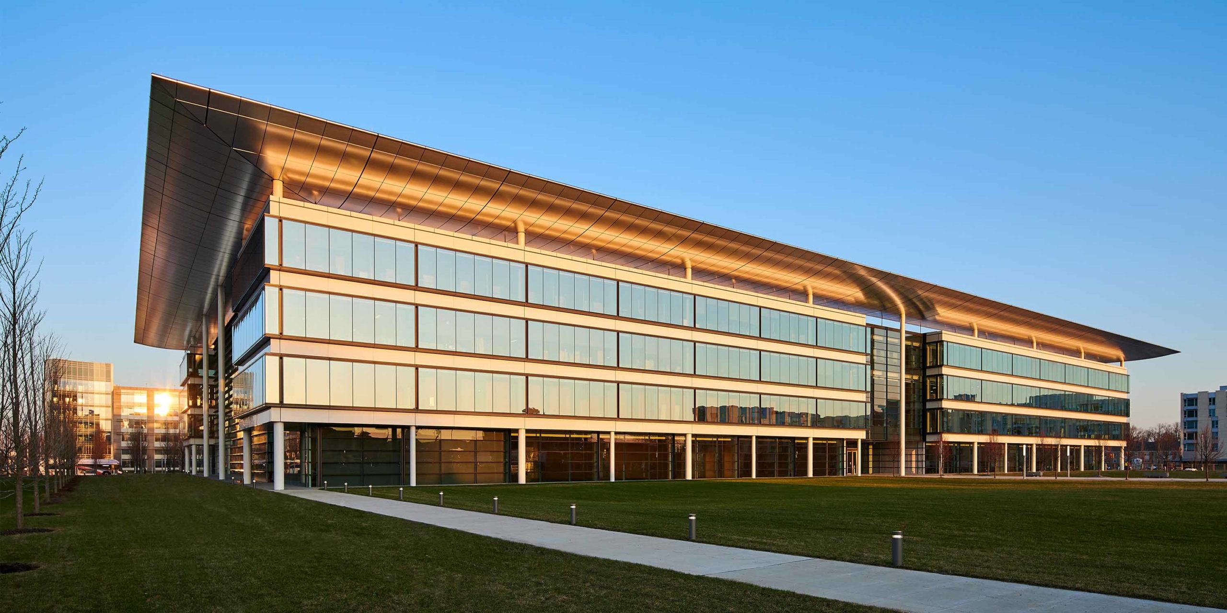Tuesday, April 9, 2019
To promote interdisciplinary education of students from different healthcare backgrounds like medical, nursing, and dental, Case Western Reserve University and the Cleveland Clinic brought about the state-of-the-art Samson Pavilion, which was recently completed on the Health Education Campus at the university. Designed by London architects Foster + Partners, the Pavilion’s goal is to allow students to learn together in a collaborative environment using shared spaces and the latest digital technology such as two distinct digital anatomy programs: one using mixed reality and the other virtual, simulation programs for flight nursing and ultrasound training.
The Samson Pavilion stands four-stories tall, totaling 485,000 square feet and will be home to about 2,200 students studying at the university. This new collaborative hub will feature teaching spaces, administrative areas, lecture halls, recreational areas, technical teaching facilities, storage, cafeterias, and personnel support. An
Enclos performed design-assist and construction services for the project’s enclosure systems. The scope included glass ribbon windows set on steel spandrel trusses clad in aluminum and Stoneglass panels, a pre-glazed storefront curtainwall, a skylight system, and a sag-rod glass wall. For a full description of Enclos’ involvement, click here.
