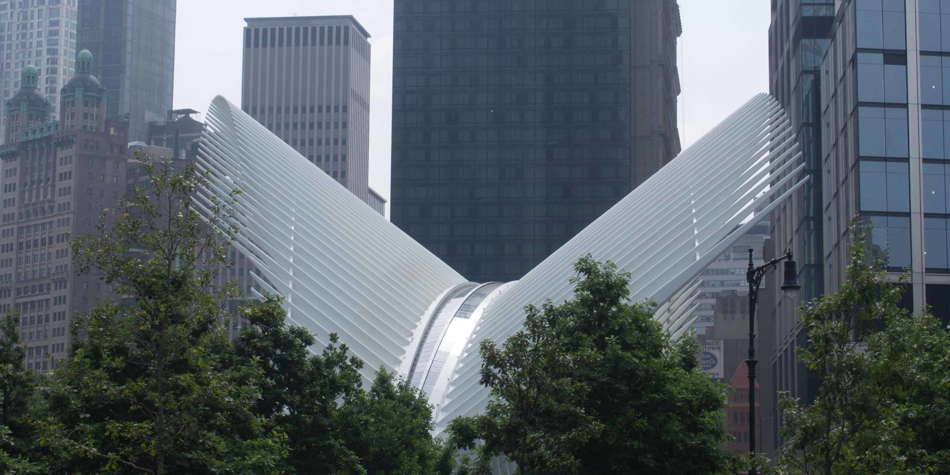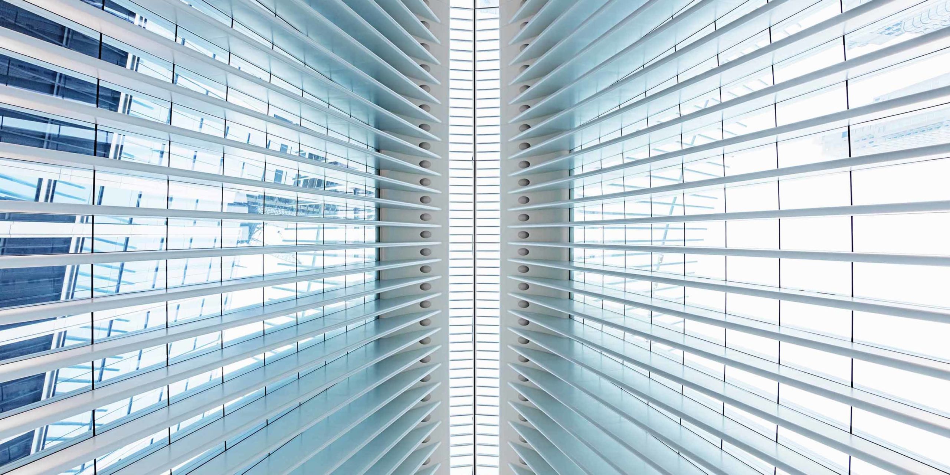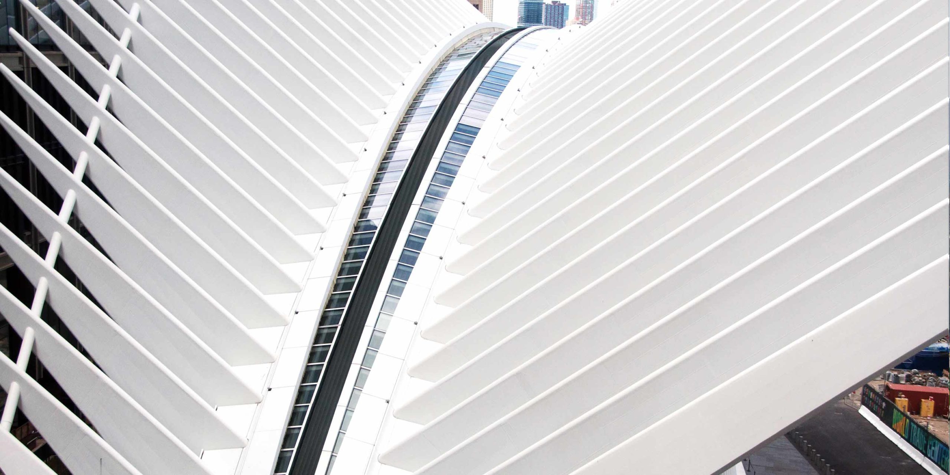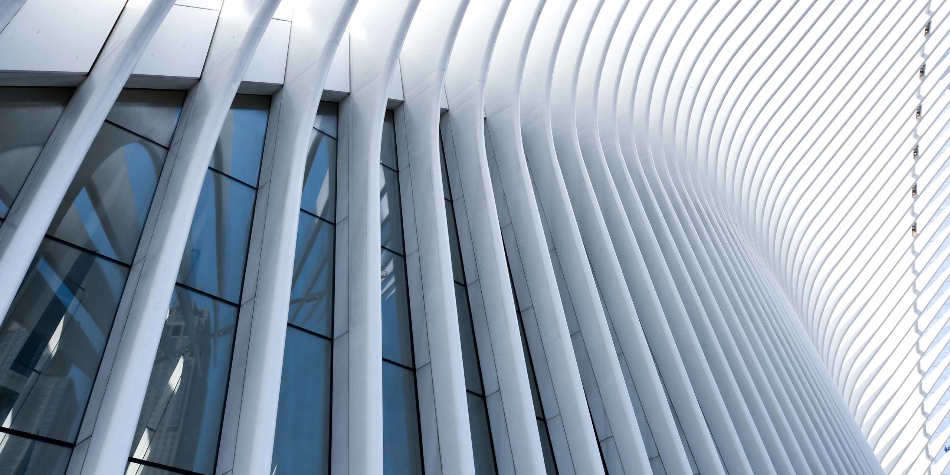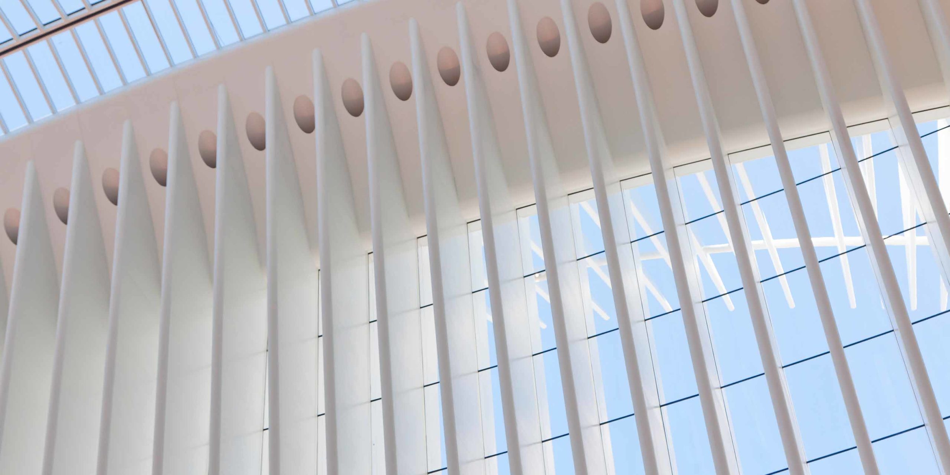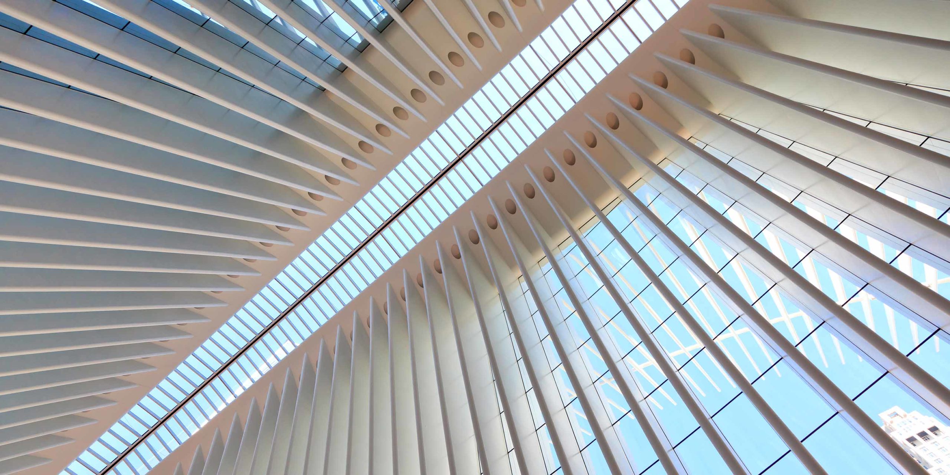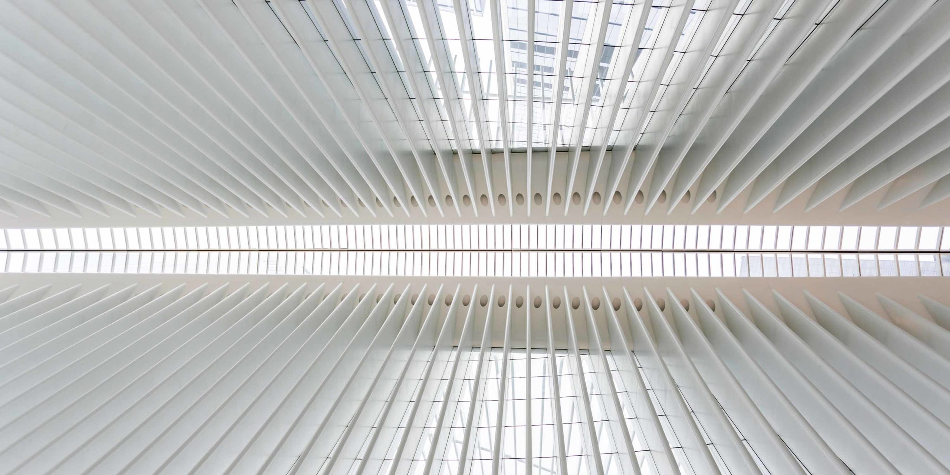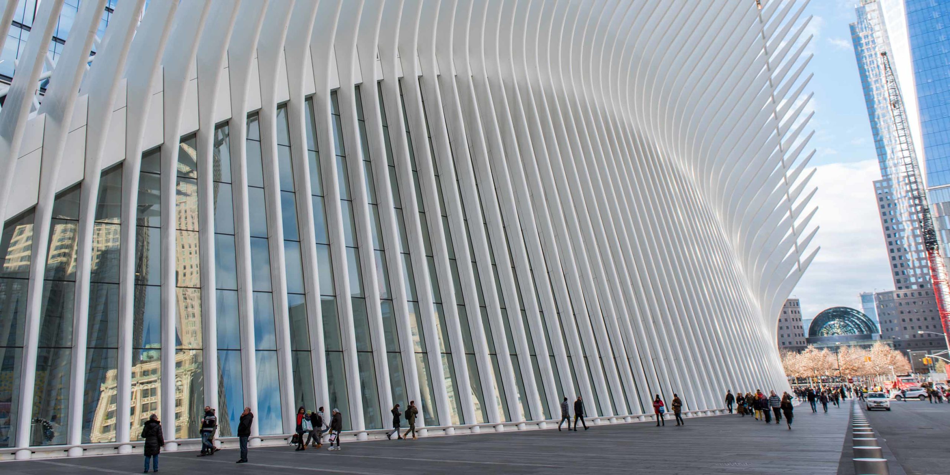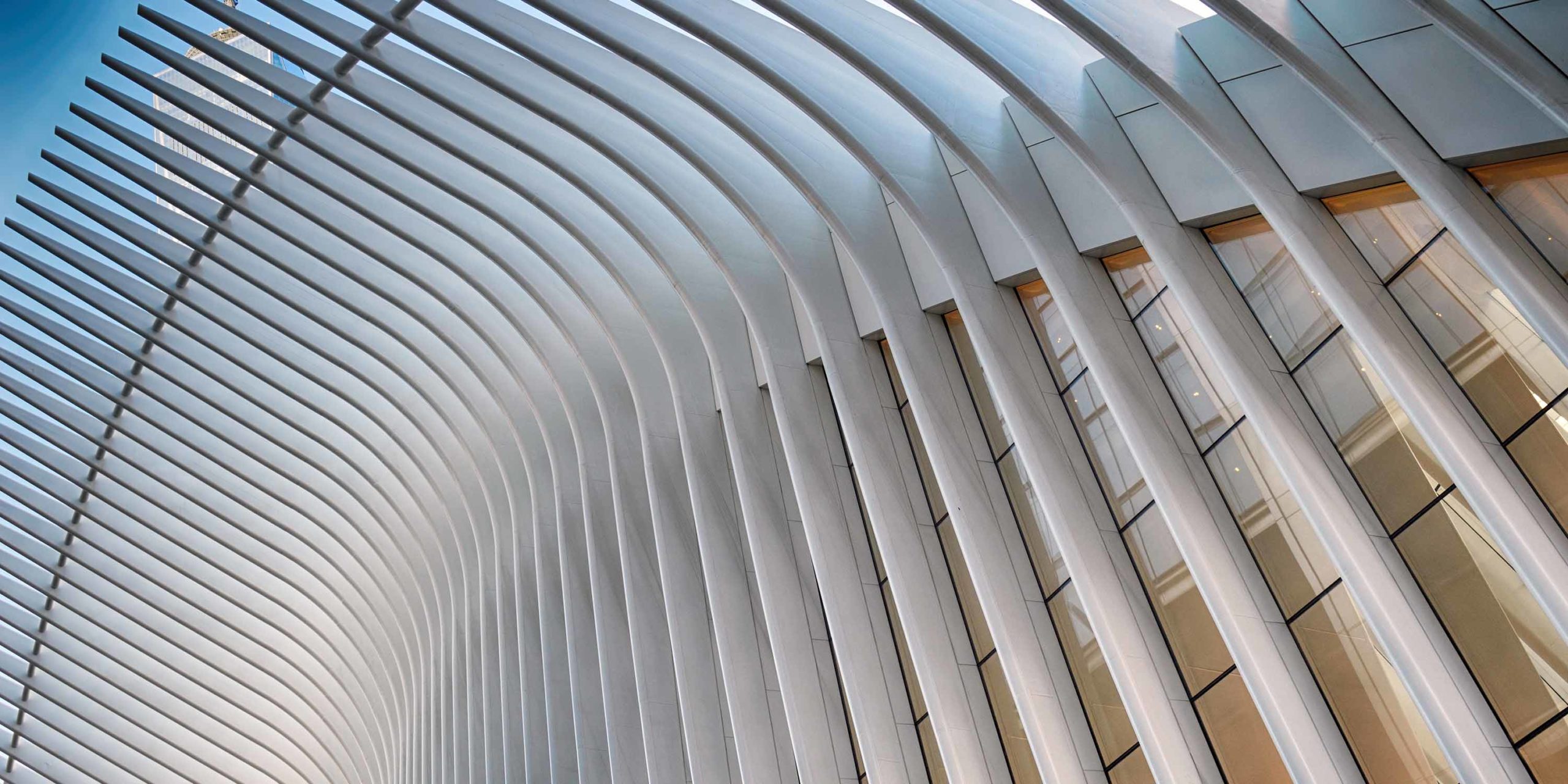The Transit Hub is the only facility on the new World Trade Center campus completely accessible to the public. It is designed to accommodate 200,000 pedestrians per day. Its main transit hall is 365´ long and 115´ wide, soaring 160´ to a steel and glass canopy above that opens on the anniversary of the September 11th attacks. Video footage of the first opening on September 11, 2016 may be viewed here.
The 355´ long operable skylight includes 224 pieces of glass in 40 panels. With 20 panels on each side, they cantilever to form a seal at the center. Although each panel operates on a separate motor, they open in synch and retract into pockets along the roof’s edge. The kinetic structure tapers from 12 at each end to 22 feet at its center.
In total, 996 pieces of blast-resistant glazing was made by Eckelt Glas of Austria, including 772 pieces set vertically in between the hub’s rib-like structure. The largest piece spans 13´ by 5´ between structure. Panels are 1.65˝ thick and weigh up to 5,700-pounds.
Enclos provided comprehensive design/build services for the Hub’s operable skylight system and vertical glass panels.
