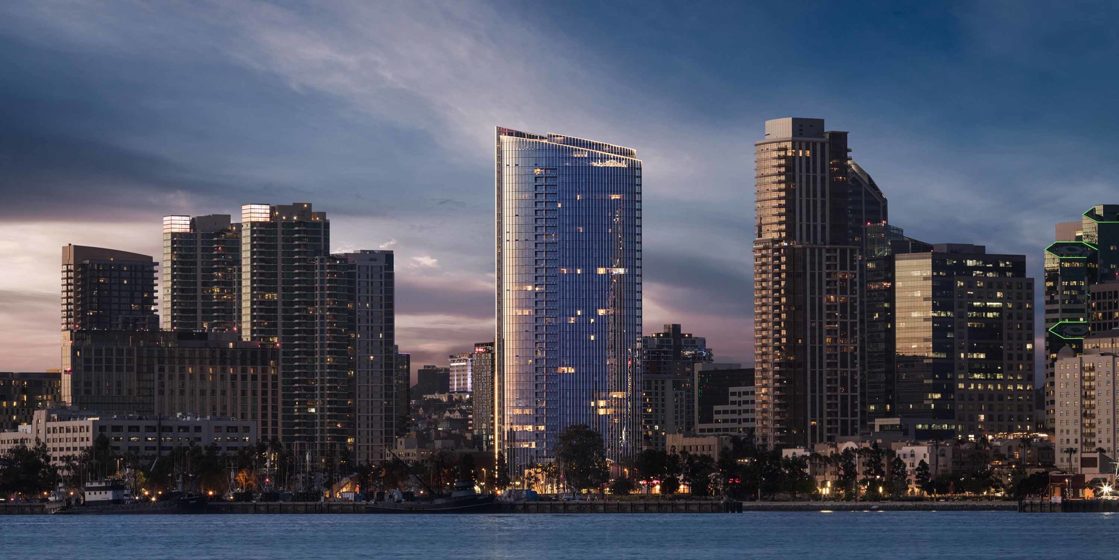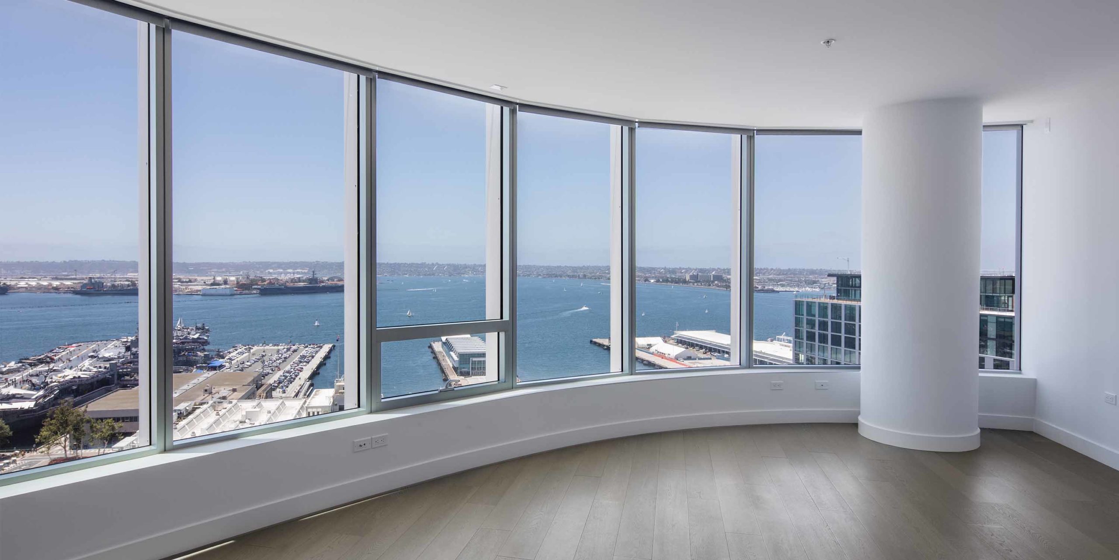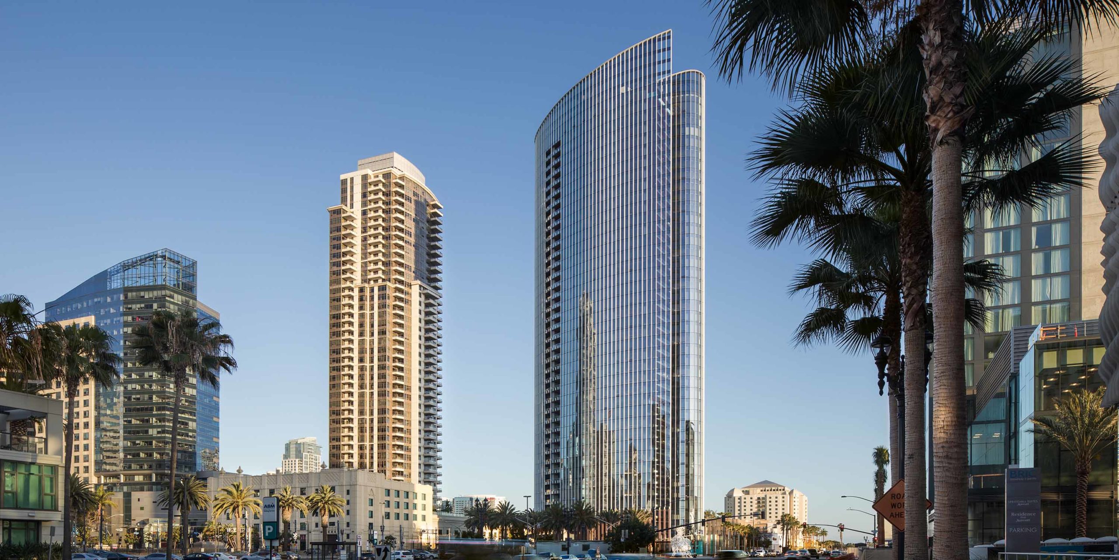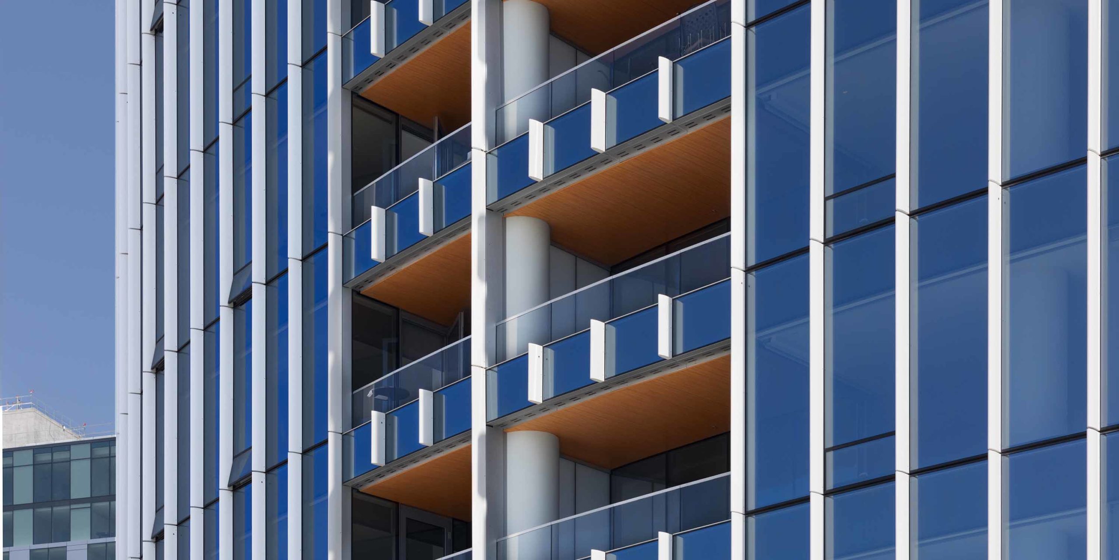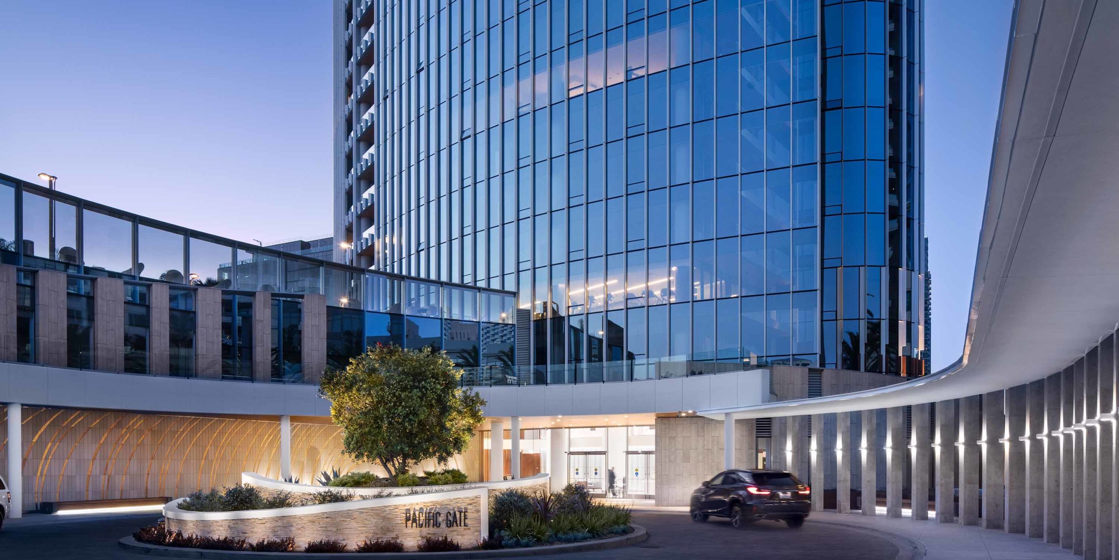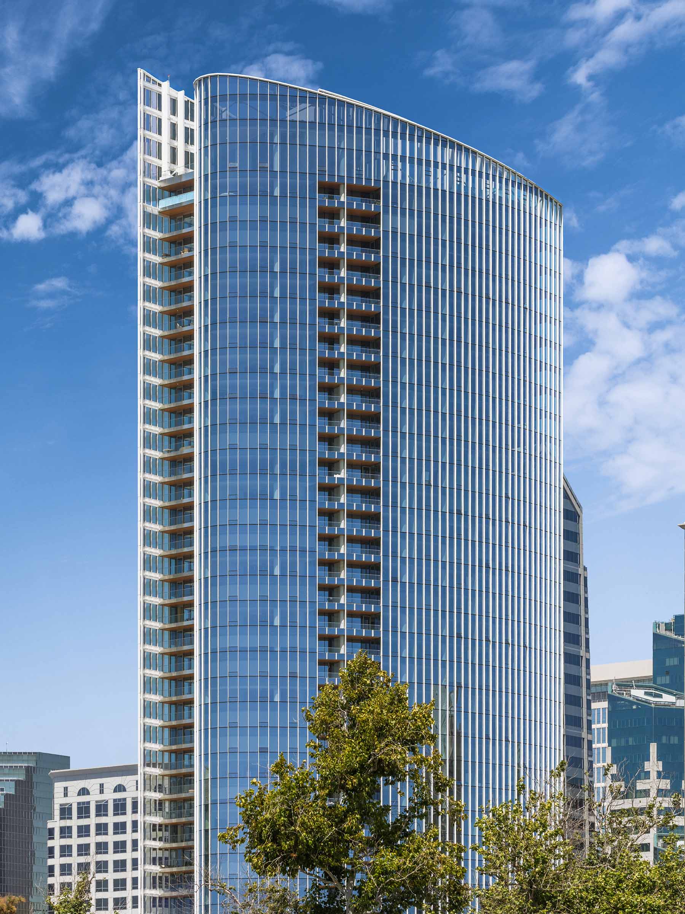Challenges
- Provide a high-performance enclosure for high-end residences within the client’s budget
- Thermal and acoustical comfort for occupants
- A geometry that mimics the fluid forms of the shoreline
Approach
- Proactive collaboration through a design-assist process
- Unitized curtainwall system with integral operable vents and acoustic enhancements
- Split-mullion design with interlocking joint details for ease of installation
Such Great Heights
Watch jaw-dropping drone footage as Enclos crews install the capstone curtainwall units to Pacific Gate high above San Diego Bay.
Enclos field crews’ monumental efforts above Downtown San Diego peaked in summer 2017 with the dramatic installation of Pacific Gate’s crowning curtainwall unit. The tower was designed by Kohn Pederson Fox Associates to mirror the fluid forms of the shoreline and rises 41 stories to a height of 458 ft. Bosa Development Corp. is behind the city’s latest luxury condo residential tower.
Situation
Pacific Gate, dubbed California’s first “super prime” development, is located in the Columbia neighborhood of downtown San Diego and boasts fascinating views of the city and the shoreline. It is one of many luxury condo residential towers under the Bosa Development Corp. team. The tower was designed by Kohn Pederson Fox Associates to mirror the fluid forms of the shoreline. It is considered to be one of the most spectacular and revolutionary developments in San Diego to date.
Results
The building form is defined by a flowing, double-nested curvilinear façade that envelopes 320,000 square feet using aluminum and glass curtain wall and window wall systems as well as features like doors, operable vents, and balcony glass. Working together with the design and development teams early in a design-assist phase allowed both design intent and budgetary goals to be achieved for the facade.
The typical unit for the enclosure is 4´ wide by 10´ tall and utilizes an interior vertical split-mullion profile of 3˝ wide by 3˝ or 10˝ deep with an expressed vertical fin on the exterior extending 9˝ outward from the face of glass. In all conditions, there is an integrated acoustical gasket on the interior side of the interlocking vertical split-mullions to mitigate exterior sound transmission. The finished tower stands 458´ tall and includes 215 residences with access to amenities on par with some of the world’s finest hotels.
“Enclos had a very professional and experienced project management team. The entire installation crew on site worked hard to achieve our delivery and completion schedule for this project. The entire consultant team is very pleased with the finish product and I would not hesitate recommending Enclos on another Bosa Development project or to other developers who are considering a professional curtain wall installation.”
Louis Nasr, Senior Superintendent, Bosa California
Photos courtesy of Pavel Bendov.
