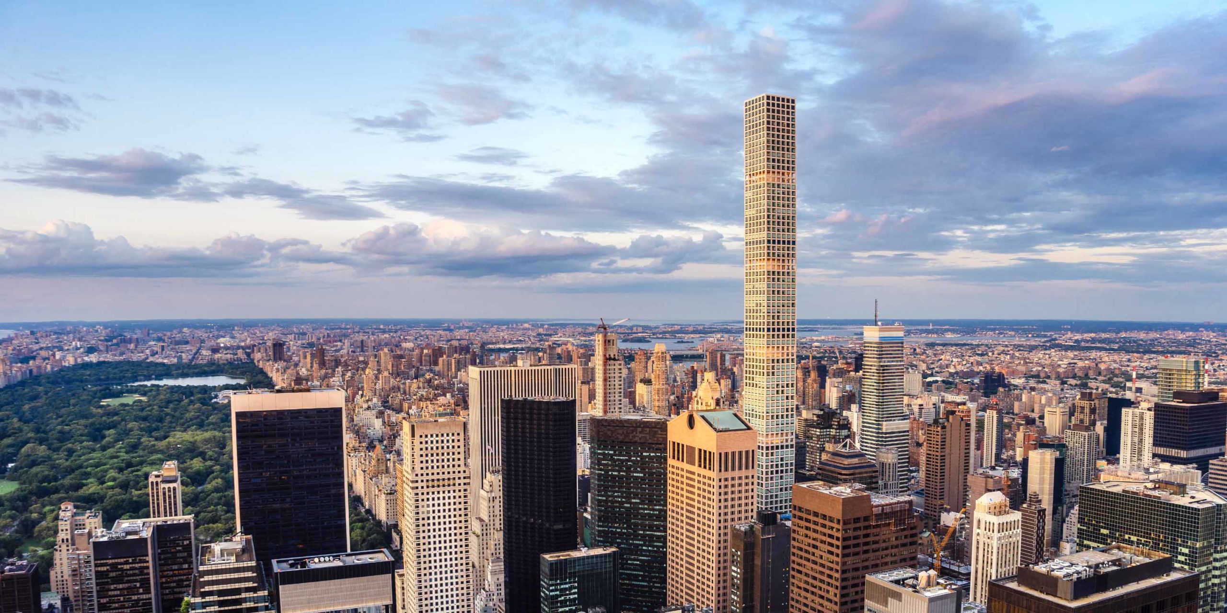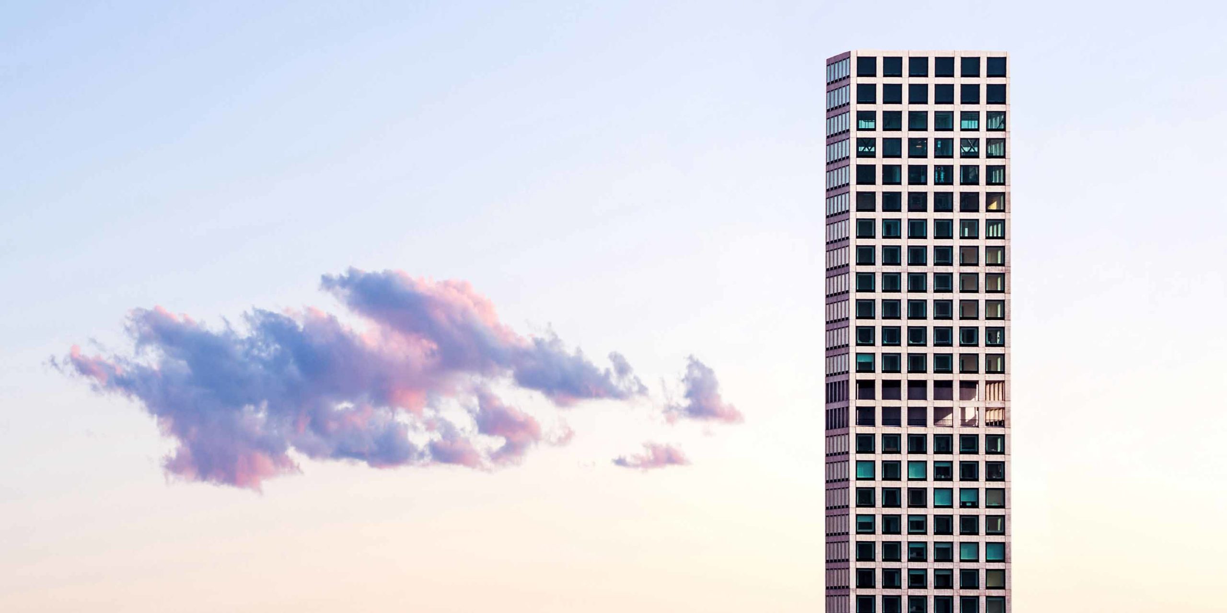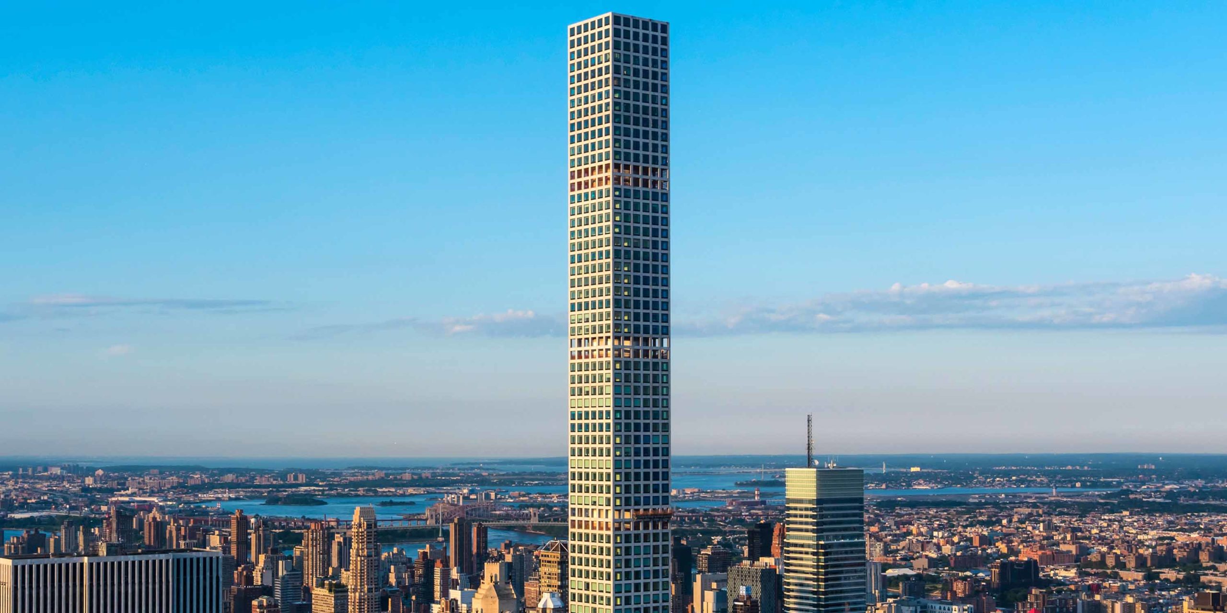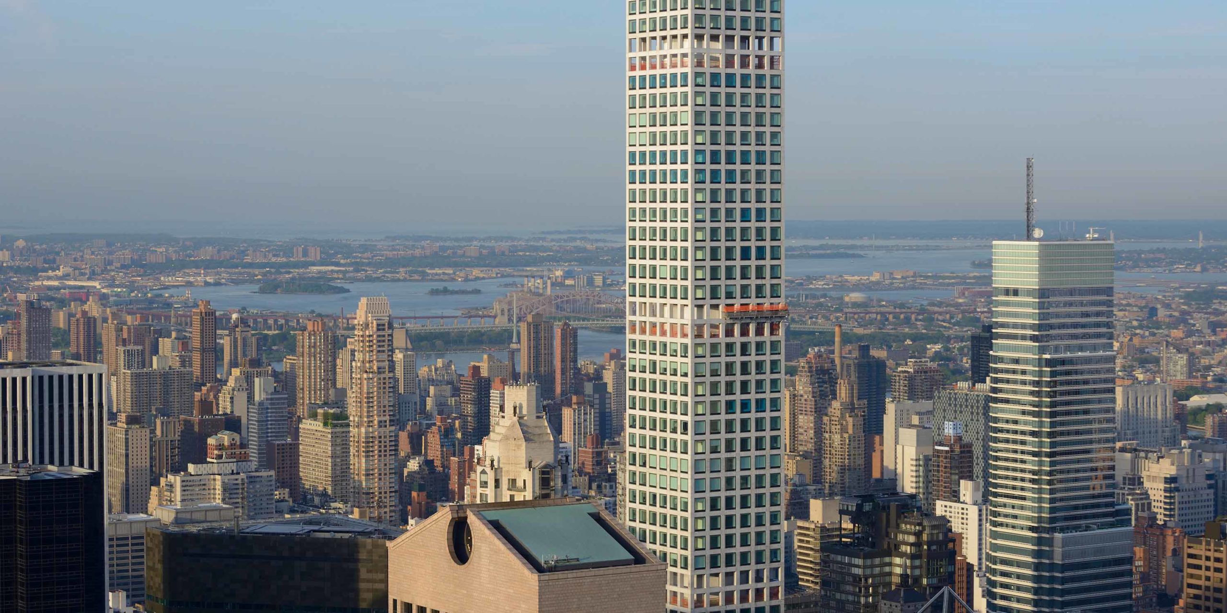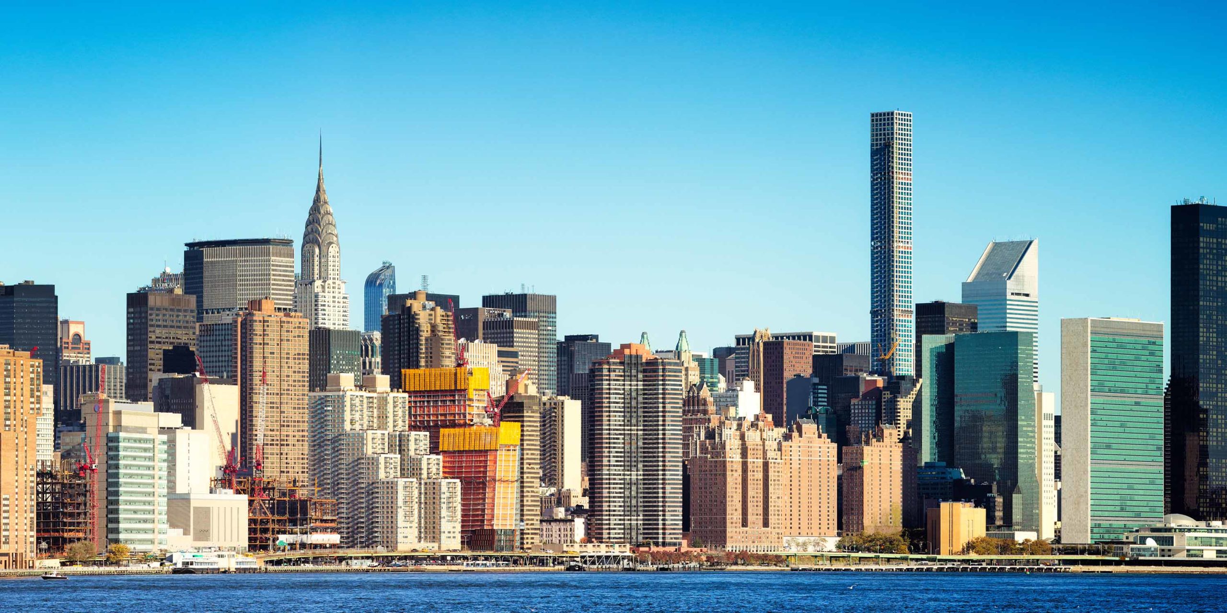Arising from one of the most valuable development sites in the country is Rafael Viñoly’s slender architectural concrete and glass-clad tower, 432 Park Avenue. Previously home to the Drake Hotel, the 96-story tower was the tallest building in New York City and the tallest residential building in the Western Hemisphere at the time of completion. The tower’s 104 condominium units feature 12´6˝ tall ceiling heights with unparalleled views of the city below.
Viñoly’s high-rise follows the tradition of New York design with a series of punched window wall systems. Enclos developed configurations for multiple wall systems, with typical units consisting of 10´ x 10´ insulated exterior and monolithic interior glass lites structurally glazed to an aluminum framing system. Units incorporate in-swing Hopper operable vents joined to a framing system aligned to the face of glass, recessed four inches from the building perimeter.
Enclos engineers performed finite element analysis to evaluate thermal efficiency and condensation resistance. In addition, wall systems were designed with a thermal break to prevent temperature transfer and condensation issues. Performance mockup testing verified Enclos designs. The project achieved LEED certification.
The tower’s square floor plan resulted in 24 punched window openings per floor. Following anchor placement and surveying, Enclos’ field team installed 1,823 window wall units in 18 months. Window wall materials were lifted to their appropriate floor using a hoist system, maneuvered to their approximate location, and lowered onto sill anchors. Units were then fitted and bolted into position.
