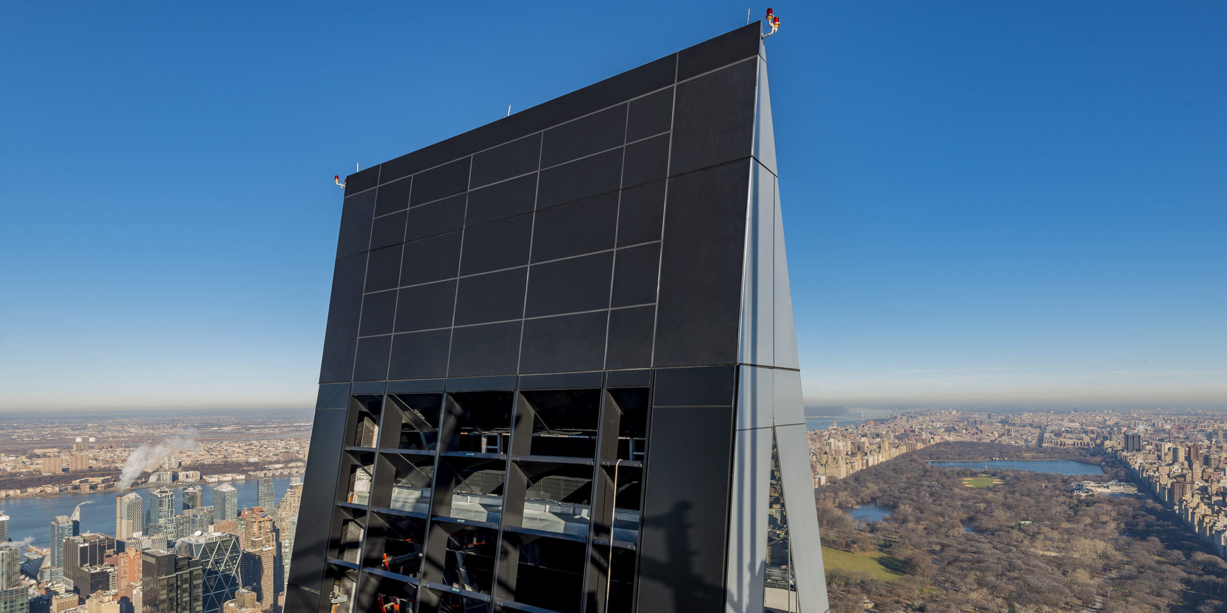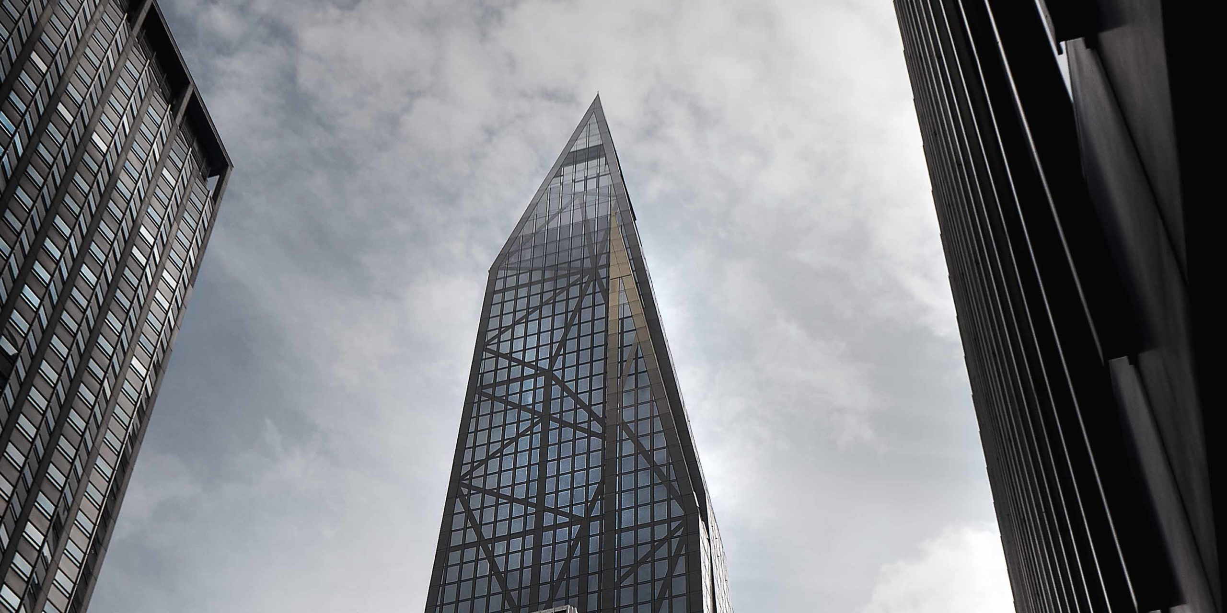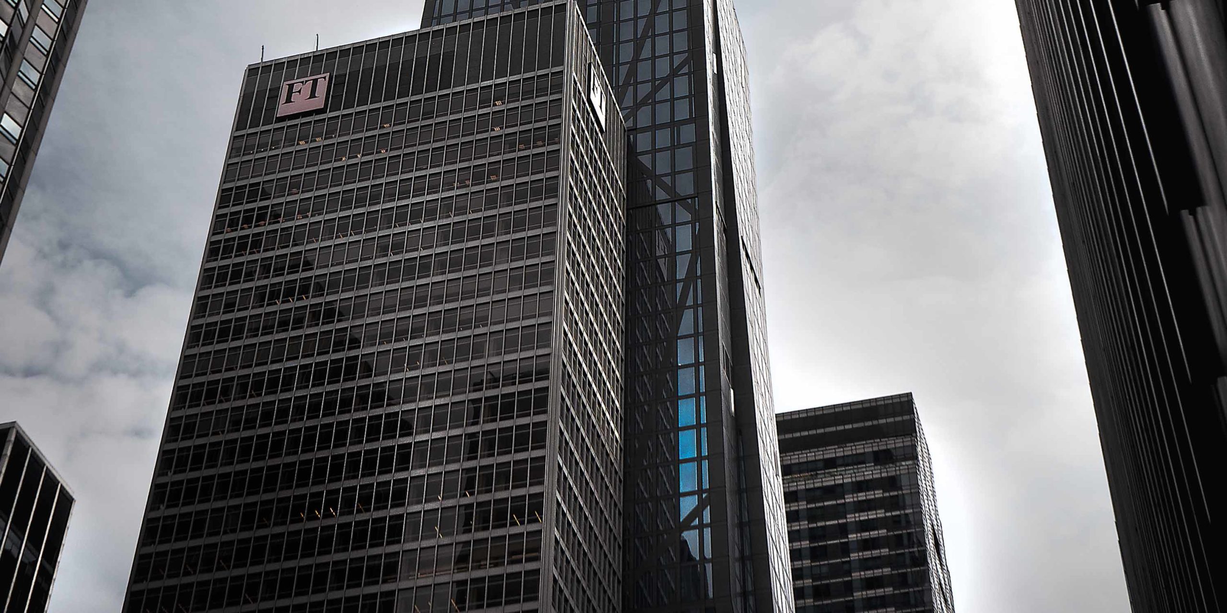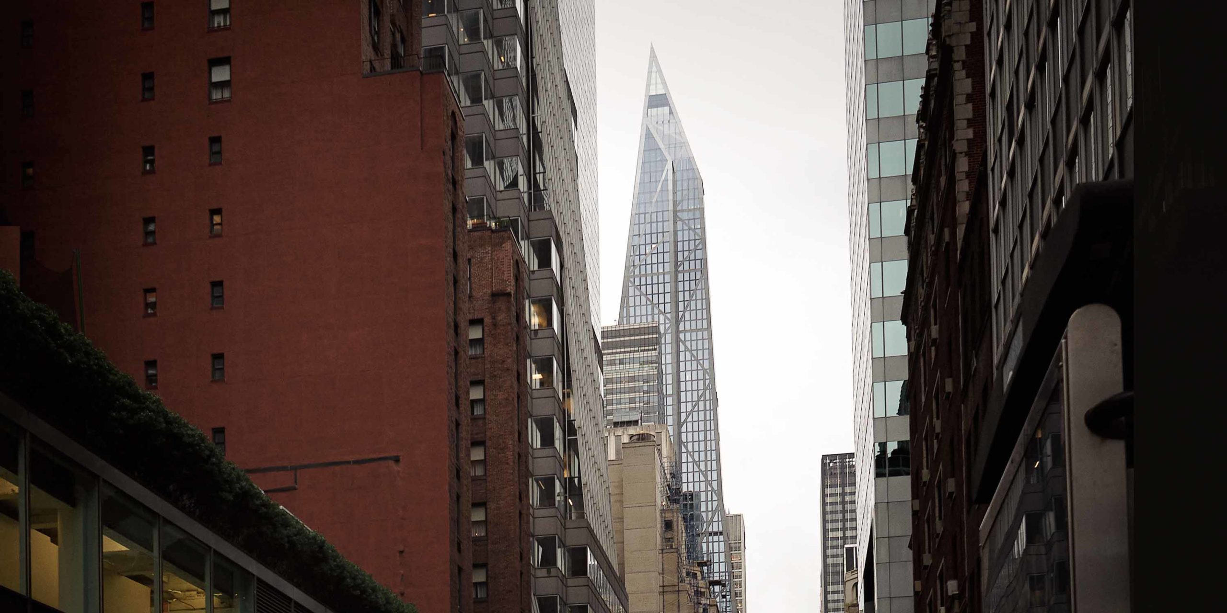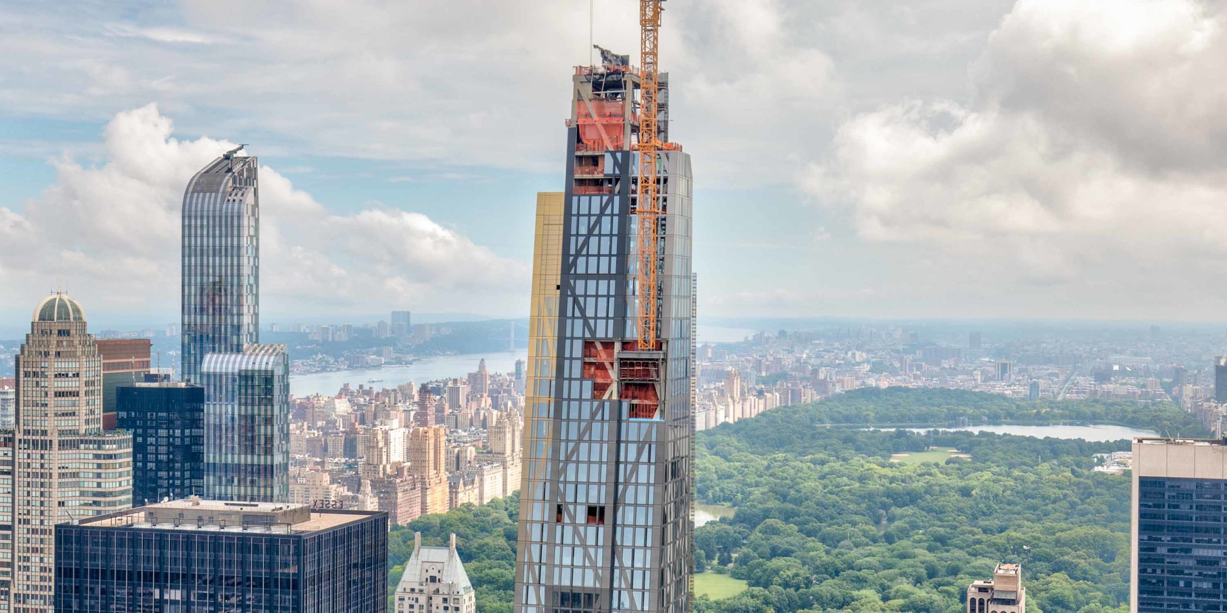This supertall elegant residential tower – formerly known as the MoMA Tower – soars above the southern end of Central Park in midtown Manhattan. The 77-story tower was designed by Pritzker Prize winning architect Jean Nouvel and contains 145 condominium residences, each with luxurious amenities designed by Thierry Despont who is known for lavish private homes and plush hotels. Units range from 1,221 to 7,973 square feet making each floor plan unique. The unique building massing consists of many various sloping facades that taper towards a series of apexes with a shifting gradient of color, transitioning to either gold or silver finishes at the three highest peaks.
53W53 is conveniently located just steps away from New York’s Museum of Modern Art. The lower floors are dedicated to the museum adding 52,000 square feet of exhibition space to one of the most respected cultural institutions in the world. Special considerations for the facade at these levels included an oversized – 34´0˝ x 17´8˝ – door that is motorized to open to accommodate large art objects entering the museum. In addition to the gallery space, the building is mixed-use and will include a restaurant along with the residential condominiums.
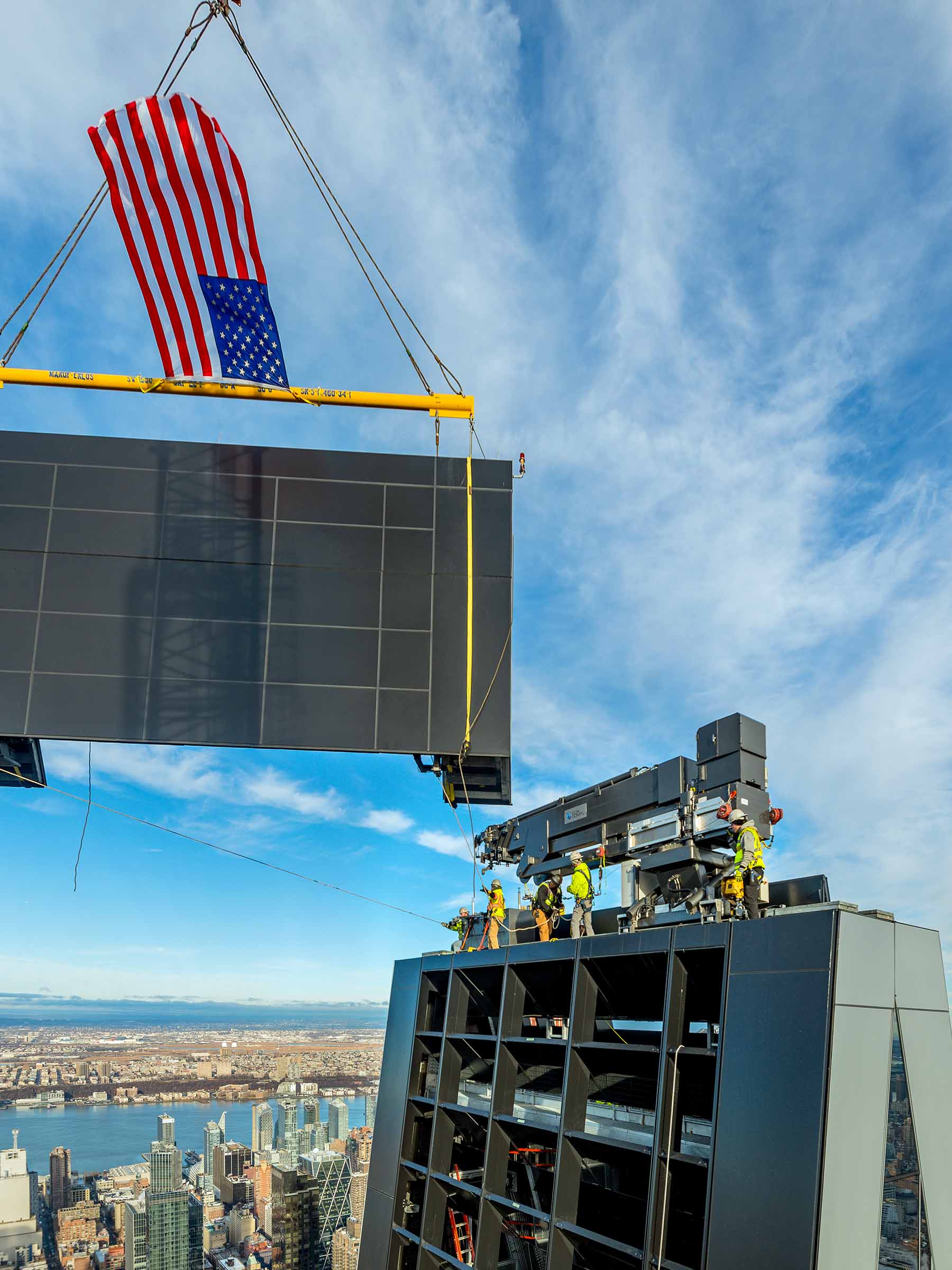
Peak Performance
See jaw-dropping footage of the capping of 53W53 at 1,100´ above Manhattan and learn about the operational coordination that allowed Enclos crews to safely install the 44,000 pound Apex 1 atop Jean Nouvel’s 53W53.
The design of 53W53 utilizes a concrete primary structure to form the diagrid skeleton. This diagrid is expressed in the metal panel portions of the aluminum curtainwall system, slanting across the vision glass portions at many unique angles. The inclusion of the diagrid along with the various slopes, 40+ paint colors and numerous glass colors required extreme coordination between the project team. The facade consists of many unique unit modules, many trapezoidal at intersections of walls, and include large units up to 7´ x 28´6˝ tall. Installing large units in the middle of Manhattan at such great heights in front of a unique structure required several equipment innovations that continue to aid the field crews in safe installation.
Construction of 53W53 completed in 2019 and become one of the city’s tallest residential towers; the tallest remaining 432 Park Ave.
