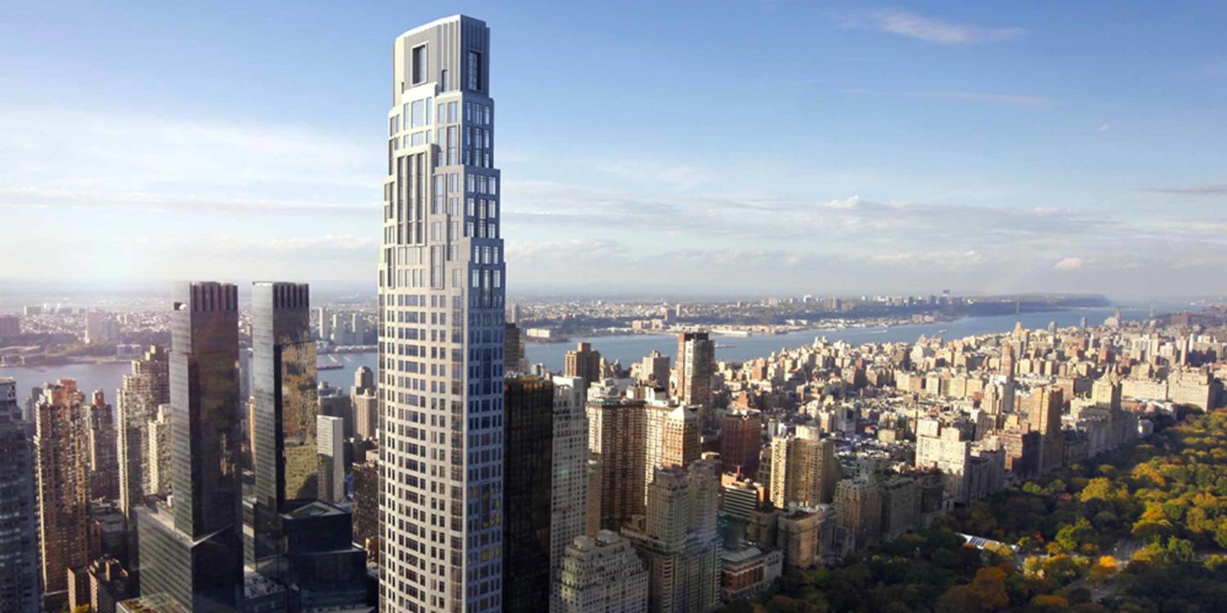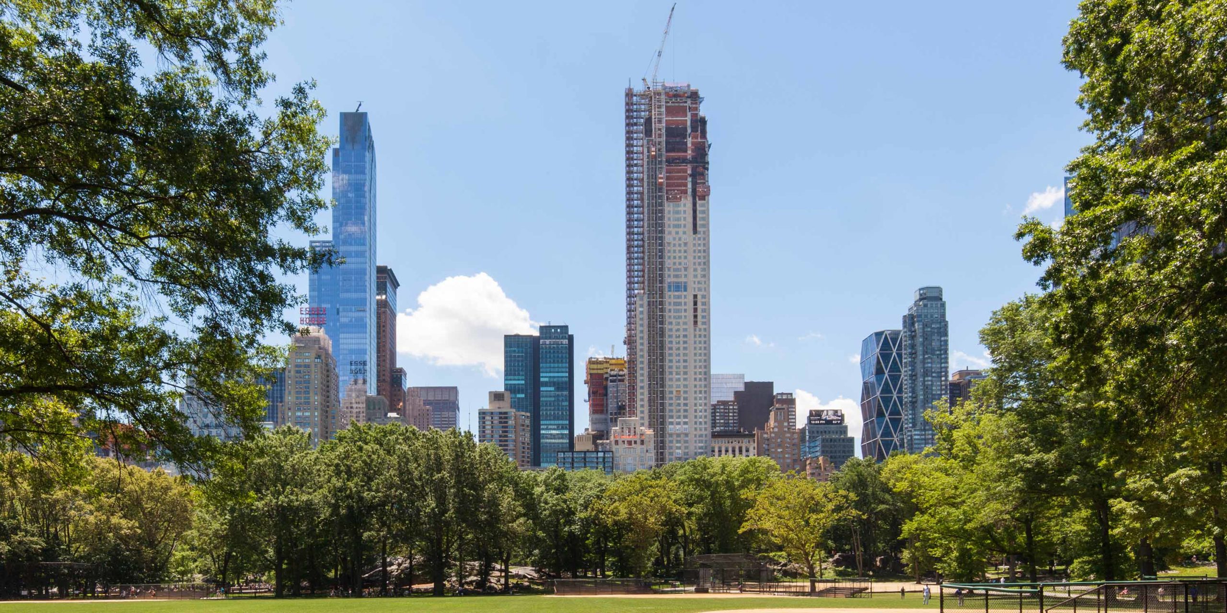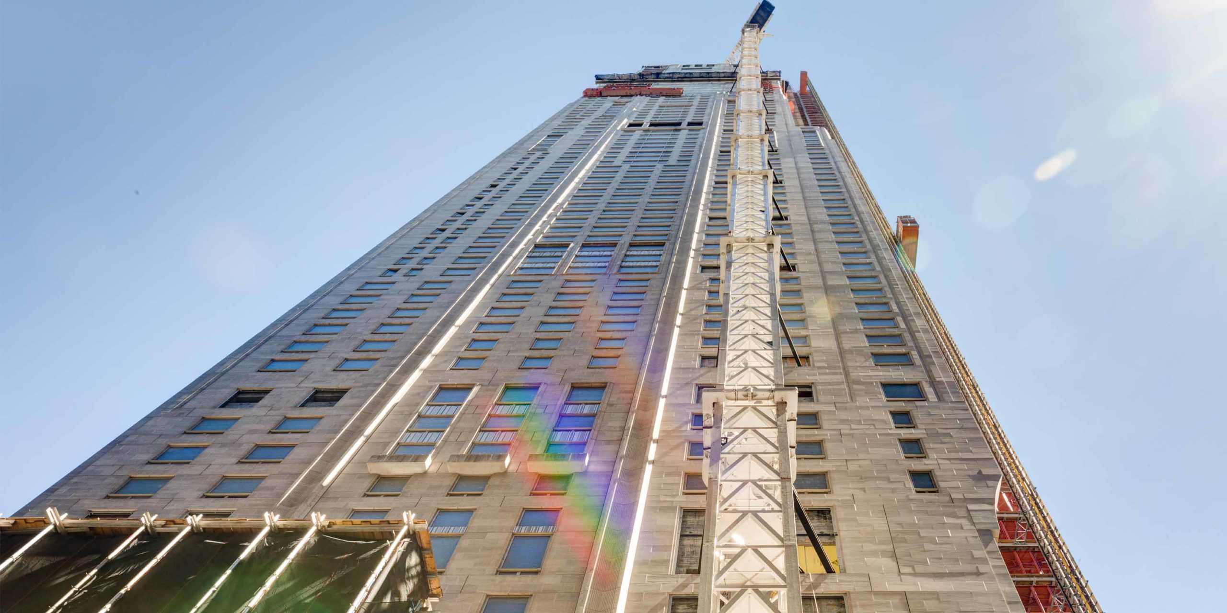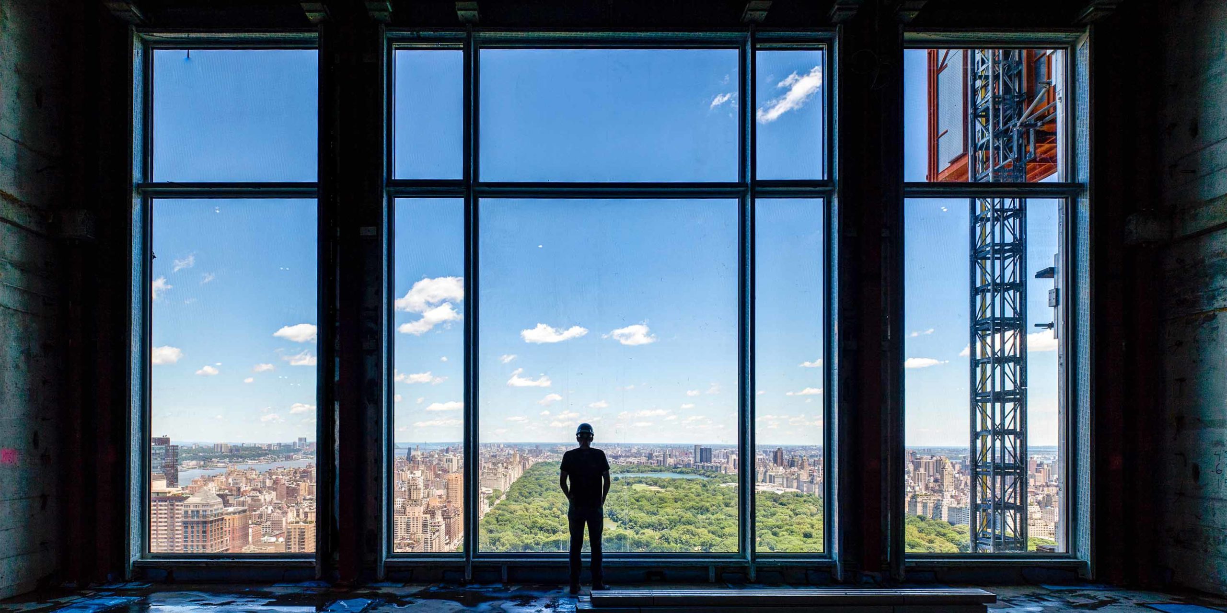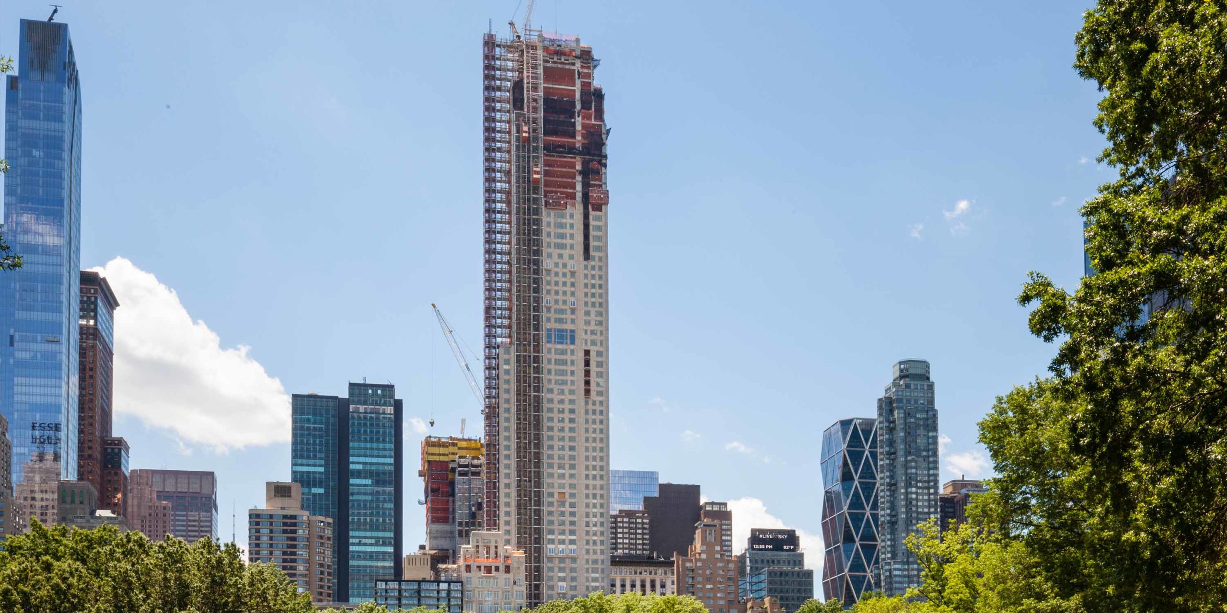220 Central Park is a residential condominium skyscraper in Midtown Manhattan situated directly on Central Park. Located between Columbus Circle and Seventh Avenue, the tower features a classical pre-war design and is being called one of the most expensive residences in the city. Designed by Robert A.M. Stern Architects, 220 Central Park South is one of the very few buildings that will allow residents with access to full-expansive views of the South-to-North length of Central Park. The tower stands an astonishing 950´ tall, joining the recent upsurge of “supertall” towers surrounding Central Park.
The primary building enclosure is covered with 2˝ thick Alabama silver shadow limestone cladding to blend in with the timeless buildings surrounding it. Enclos utilized a shop-set stone-clad truss design to unitize the facade, maximizing prefabrication and optimizing on-site installation time. Daylight penetrates the facade via shop-glazed unitized window assemblies that are typically 10´ wide and range from 8´10˝ tall up to 22´6˝, varying with floor heights and double-height spaces. These vision areas include fixed lites, inward-operable hopper vents, thermally-broken custom aluminum frames and high-performance insulated glass units. The weather performance of the stone and vision systems are coupled by a dual-seal interlocking framing strategy.
The spandrel zones consist of the factory-clad stone on steel truss units that range in dimension, commonly 9´6˝ to 16´3˝ wide, with some special conditions like the 20´8˝ balcony condition on the 48th floor. The architectural intent called for both ashlar and running bond patterns in the stone surfaces. Curving corbel units presented interesting dimensional and weight challenges. The 12´3˝ by 7´9˝ L-shaped unit was 7´9˝ tall and weighed more than 6000 lbs. These units, similar to the typical stone on truss units, were preassembled at Enclos shops in Virginia and then shipped to the site.
The enclosure system’s panelization was driven by the maximum hoist capacity and maximum size of components which could maneuver around a floor plate. The primary installation method of facade units was via floor setting, though a combination of monorail, tower crane and a custom floor setting apparatus known as the “batwing” – a kinetic lifting machine that can expand to be a wide spreader bar, and collapse to fit through tight spaces, were used. This unique tool was developed by the Enclos Kinetics department.
Renderings via Vornado Realty Trust
